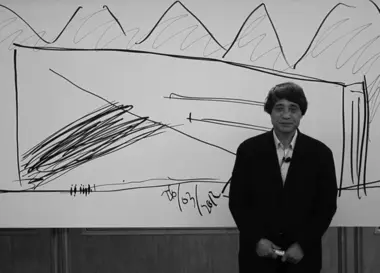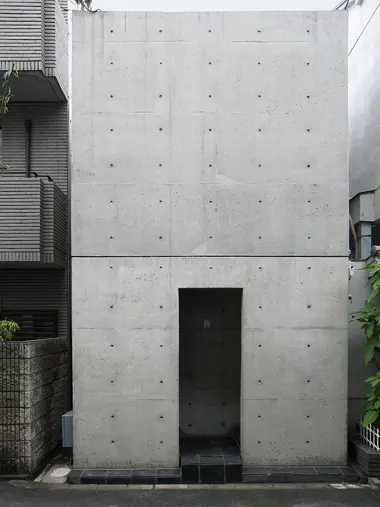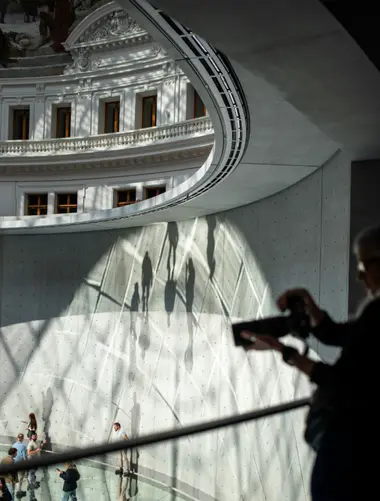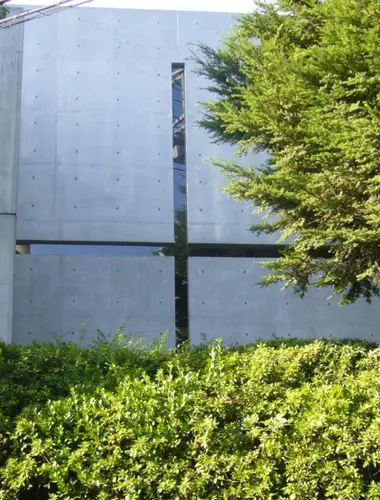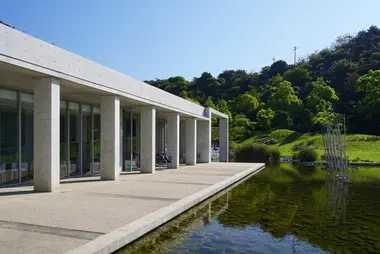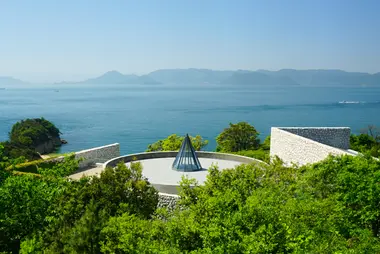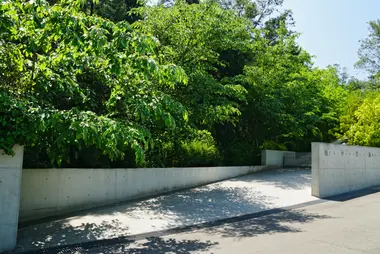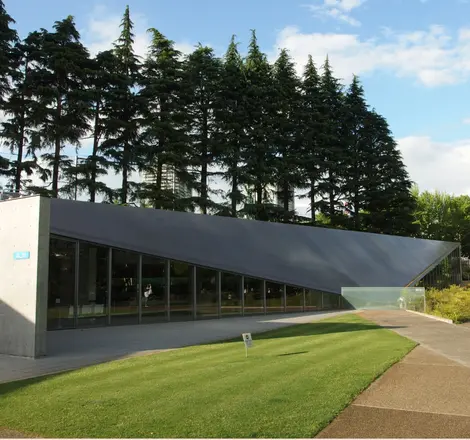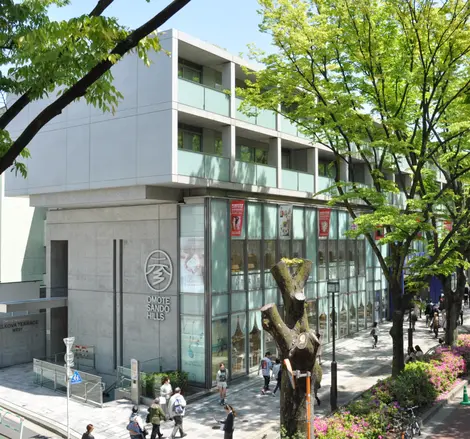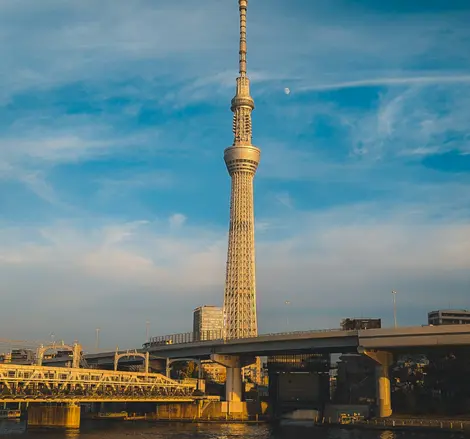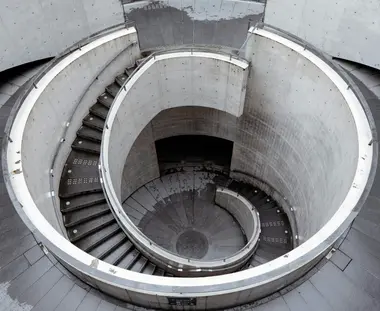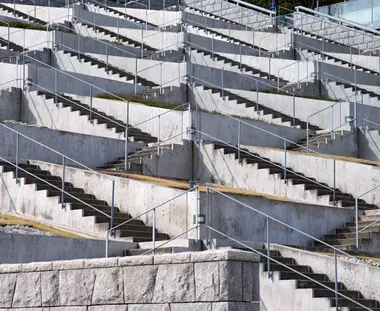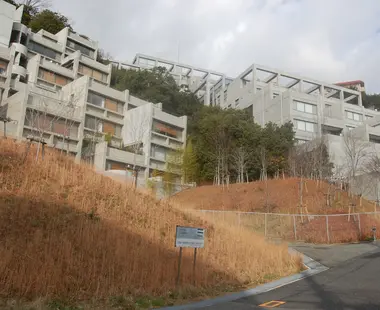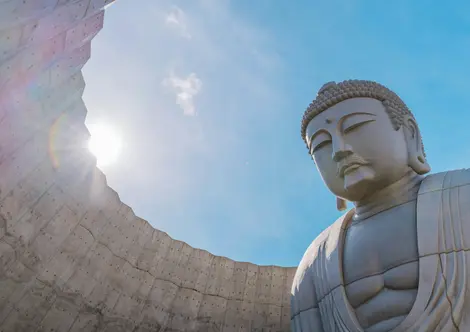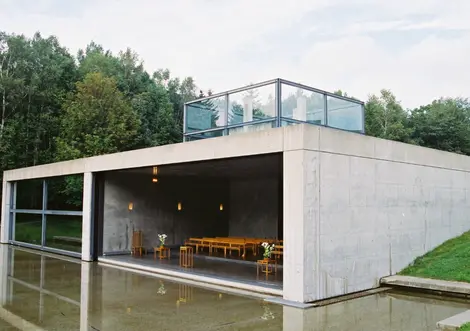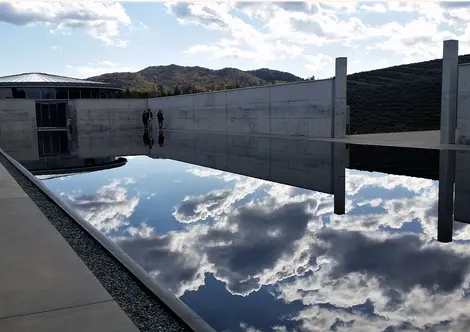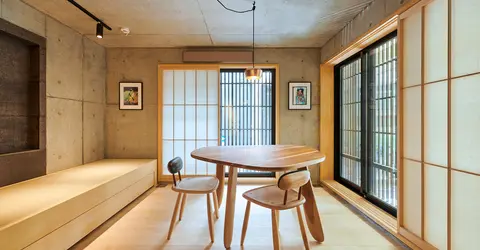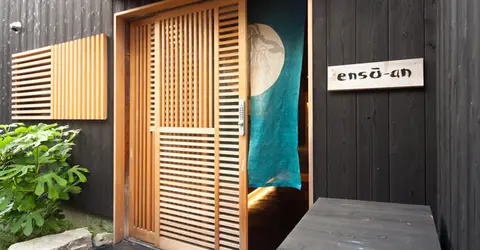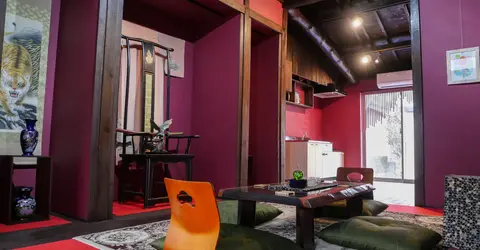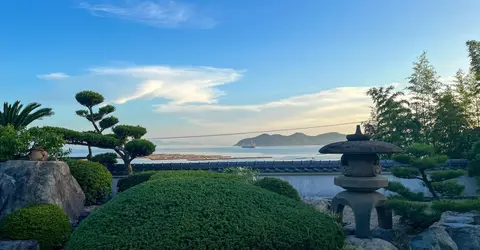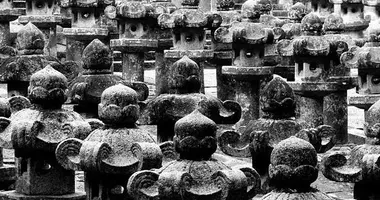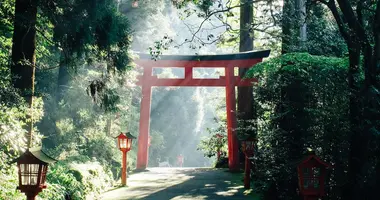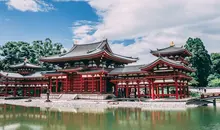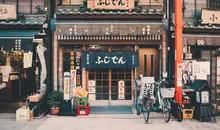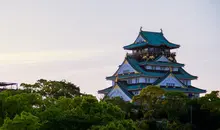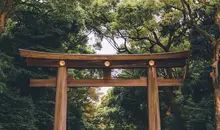Architectural star Tadao Ando
- Published on : 13/10/2023
- by : S.V.
- Youtube
Tadao Ando, itinerary of a self-taught architect
From the boxing ring to the most prestigious international architecture prize, this is the extraordinary career of Japanese architect Tadao Ando.
An atypical career
As he likes to say, Tadao Ando is entirely self-taught. A former professional boxer with no architecture degree, he now belongs to the very select caste of "starchitects". Since his beginnings in Osaka in 1969, he has completed over 300 architectural projects worldwide.
Born in Osaka in 1941, Ando was raised by his grandmother. As a teenager, he spent his days in craftsmen's workshops (carpenters, joiners, ironworkers, and glassmakers), where he developed a taste for architecture and design. He also enjoys wandering the streets of Osaka in search of old buildings to study. Thus began his informal apprenticeship in architecture.
Once he had hung up his boxing gloves, at around the age of 24, he worked in furniture design, interior architecture and home renovation. He bought second-hand architecture textbooks, in which he discovered the works of Le Corbusier. Particularly impressed by the French architect's work, he embarked on a long and formative artistic journey to, he says: "visit the buildings that inspire me, to experience their spaces and remember them with my body". Between 1962 and 1969, he traveled the world to see great architectural masterpieces and perfect his self-training. It was also an opportunity for him to appreciate Le Corbusier's achievements in Paris and Marseille, and the Cistercian abbeys of southern France.
International recognition
On his return to Osaka in 1969, he founded his own firm and began building small detached houses in the early 1970s.
One of his first projects, the Azuma house in the Sumiyoshi district, established him as an architect to watch. Made entirely of concrete, it occupies a tiny space between traditional-style houses. Ando took advantage of the narrowness of the site to design a house with a blind façade and an interior courtyard space, enabling its occupants to escape the urban madness. Completed in 1976, it was awarded the Award of the Institute of Architecture of Japan in 1979. In 1982, Tadao Ando bought the house that had made him such a success. Since then, it has been the headquarters of his architectural practice.
The 1990s were synonymous with consecration. He designed the Japanese pavilion at the 1992 Universal Exhibition in Seville, the most talked-about and most-visited pavilion. The world's greatest museums were already devoting major retrospectives to his work: New York's MOMA in 1991 and the Centre Georges Pompidou in 1993. After receiving the prestigious Pritzker Prize in 1995, he was appointed full professor at Tokyo University - the self-taught architect!
What is Tadao Ando's style?
- Simple geometric forms
Using a minimal vocabulary of shapes (circle, square, rectangle...) and a reduced palette of materials, his style is immediately recognizable. With his economy of means and pared-down style, Ando is in keeping with a certain Japanese tradition, while also drawing inspiration from the Western styles of Le Corbusier, Bauhaus and American architect Louis Kahn.
- Smooth concrete
Ando has a predilection for concrete, whose appearance changes over time and catches the light. Paying particular attention to detail, he has taken his quest for refinement to the extreme by developing his own concrete formula. Although left raw, his concrete is smooth and delicate, resembling brushed or brush-varnished concrete.
- Architecture as a place of refuge
Tadao Ando's buildings are conceived as havens of peace, huis clos against urban chaos. The built space is an architectural refuge from the urban public space. That's why many of Ando's homes are organized around an interior courtyard that lets in light and creates a protective cocoon.
- Integrating natural elements (water, light)
Ando uses natural elements as architectural elements in their own right. In his Church of Light, built in 1989 in Ibaraki, where the sun streams into the building through a cross-shaped opening, it is light that materializes the sacred quality of the place. A remarkable example of harmony between a natural element and concrete architecture.
- See also : Incredible Japanese houses
The island of Naoshima marked by Ando
In the architect's impressive career, Naoshima Island, the island dedicated to contemporary art, is his flagship project. Naoshima was originally one of the industrial islands in the Seto Inland Sea. Due to deindustrialization, the future art island was quite deserted before it became the tourist success it is today.
In 1989, Sôichirô Fukutake, president of the Benesse company and initiator of the island museum, commissioned Ando to build Benesse House. This hotel-museum is a unique site offering spectacular views of the sea and surrounding volcanic islands.
In the 2000s, he designed two other museums on the island: the Chichu Art Museum and the Lee U-fan Museum. The creation of his own museum on Naoshima, the Ando Museum, is a further sign of his intimate relationship with the place: he is Naoshima's architect. In 2025, he created the Naoshima New Museum of Art, this time showcasing contemporary Asian artists.
Tadao Ando's other unmissable works in Japan
Among 300 architectural achievements in some 50 countries, it's hard to choose just a few. However, Japan Experience offers you a small selection of the master's works in the archipelago. Our choice is guided by one essential criterion: accessibility to the public, so that you can discover these sites from every angle!
- In Tokyo
Omotesando Hills, Shibuya - Omotesando Station
21-21 Design sight, Minato - Roppongi Station
Tokyo Sky Tree - Sumida - Oshiage Station (He is the project supervisor)
Tokyo Art Museum (TAM), Sengawa - Sengawa Station
21st Century Church of Christ in Hiroo, Shibuya - Hiroo Station
- In Kansai
Yumebutai, Awaji island - Kokudo Yumebutai mae station
Honpukuji Water Temple, Awaji Island - Kokudo Yumebutai mae Station
Discover our excursion to Awaji ⇒ Awaji: where Zen meets architecture
Ibaraki Church of Light, Osaka - Handaibyoin Station
Azuma House, Osaka - Sumiyoshi Station
Nakanoshima Children's Book Forest, Osaka - Yodoyabashi Station
Rokko Housing, Kobe - Rokko Station
Hyogo Prefectural Museum of Art, Kobe - Iwaya Station
- In Hokkaido
Church on the Water - Nakatomamu, Hokkaido - Tomamu Station
Buddha Hill and Makomanai Takino Cemetery, Sapporo, Hokkaido - Stop 滝野峠 Takino Toge (Takino Pass)
Kitakaro Sapporo Honkan Cafe, Sapporo - Sapporo Station

